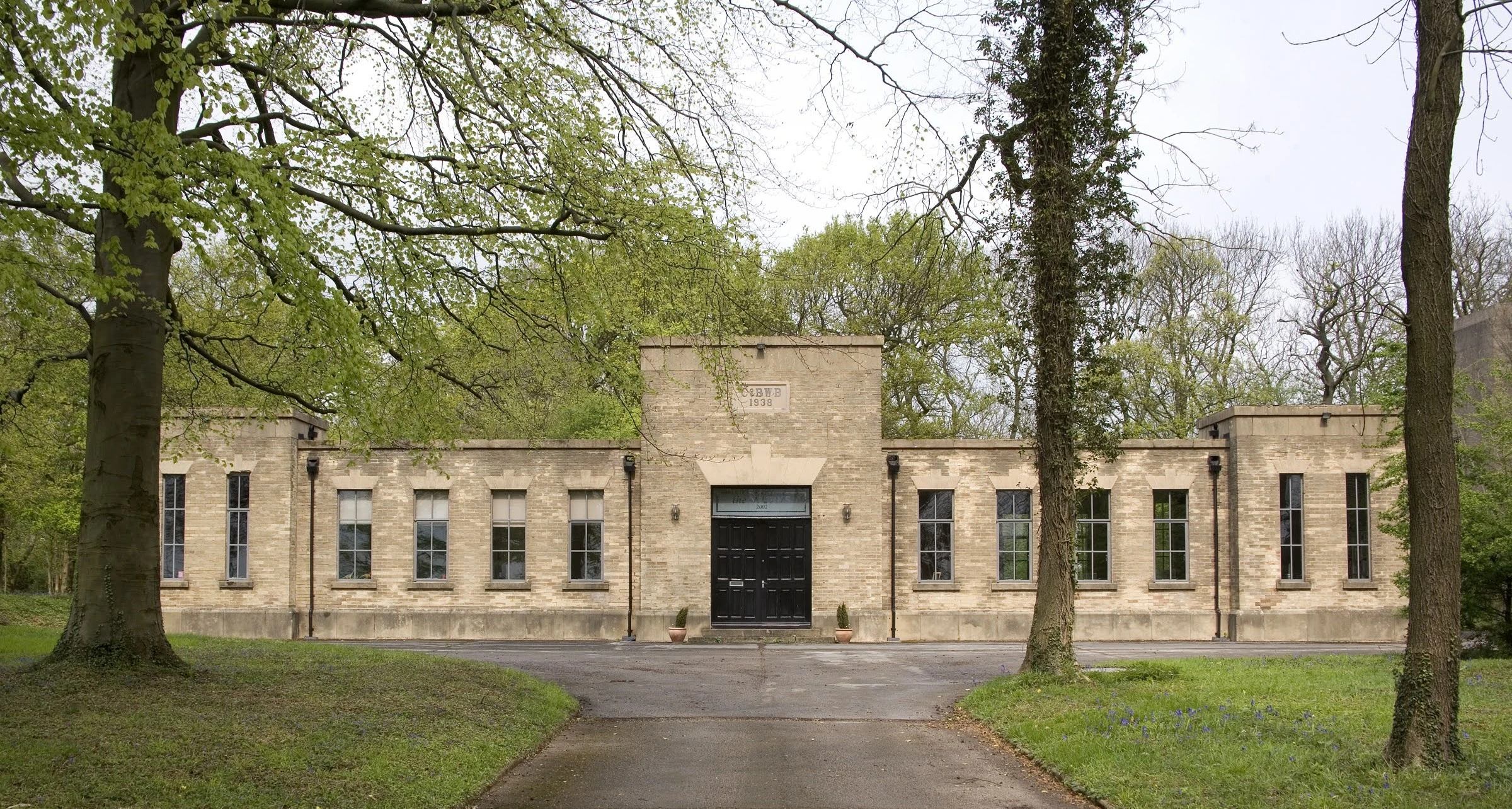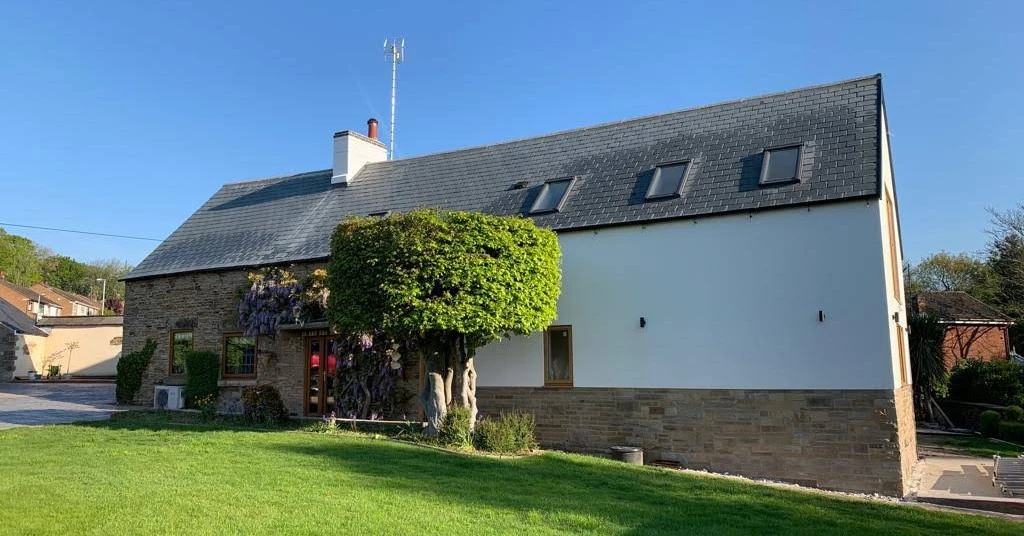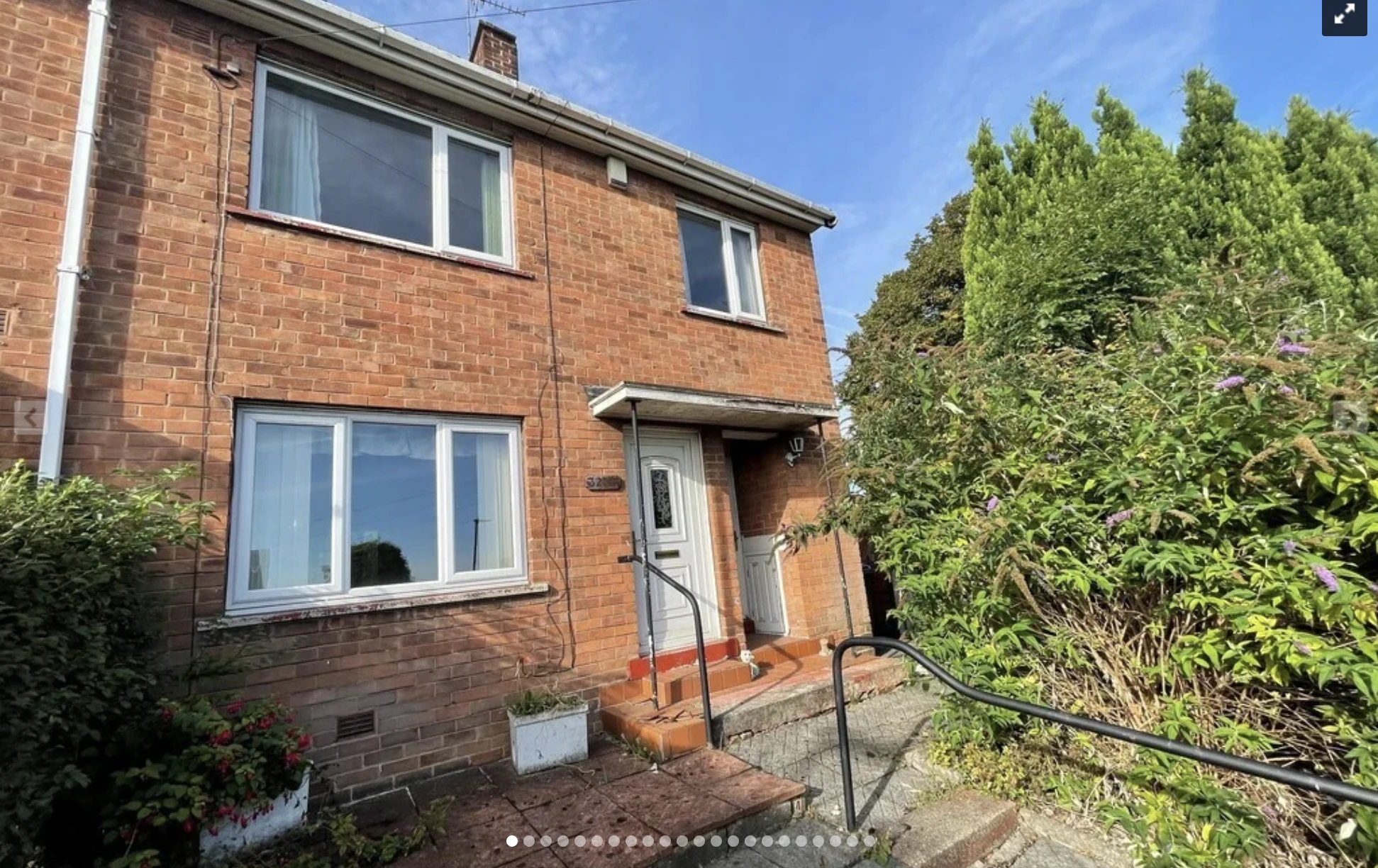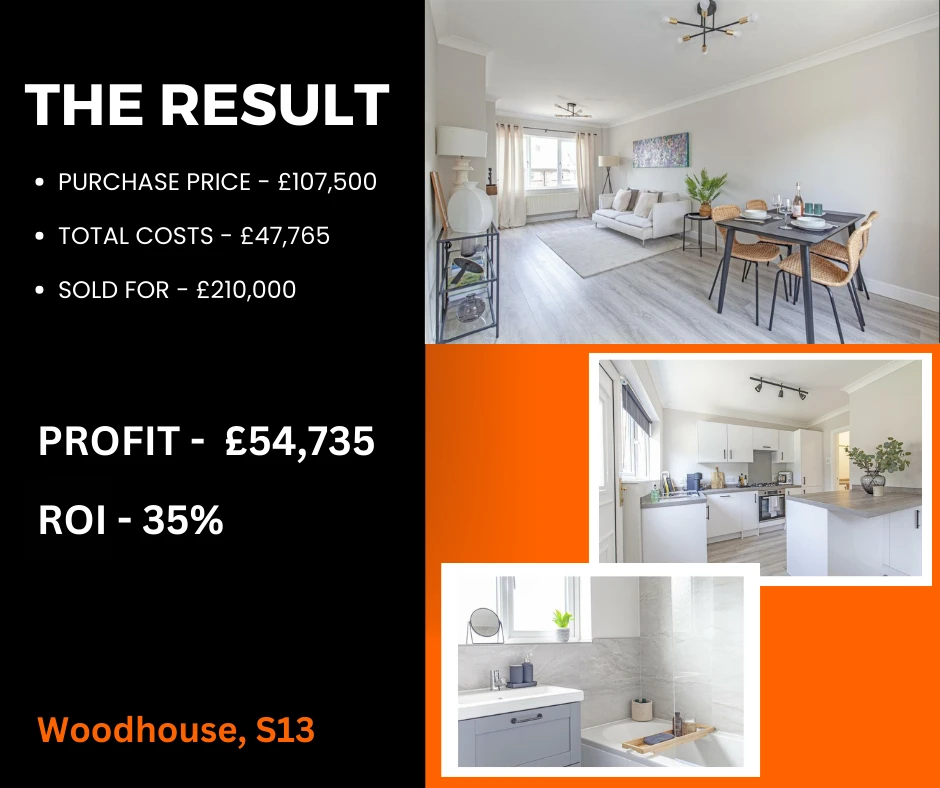THE WATER WORKS, CHESTERFIELD
(FEATURED ON C4 GRAND DESIGNS)

In 2001 I stumbled across an empty, derelict property whilst driving around Derbyshire. It was on a quiet country lane and I immediately hit the brakes and reversed back up the road to investigate further.
I found a large, imposing, rather spooky-looking building that was set back from the road down a long driveway. It was in a poor state, the garden was overgrown, trees were growing out of the side of the building, and the windows were blocked up with breeze blocks...but I was fascinated.
What was this place? It was certainly no ordinary house.
A dirty plaque on the front of the building read 'C&BWB 1938'
After making some local enquiries, I found out that this interesting building was the former Water Pumping Station for the area (Chesterfield & Bolsover Water Board) and it was owned by Severn Trent Water.
It's a very long story that is far too long to document here, but I eventually bought the building and converted it into a very unique home.
The whole project was filmed for the Channel 4 TV programme 'Grand Designs' and was originally shown on TV in February 2003. I can't believe that was over 20 years ago now!
You can watch the programme here.
AND THEN WE WON AN AWARD ...

In 2006, our efforts were rewarded when we won an amazing award.
The readers of the Grand Designs magazine were asked to vote for their favourite episode - and we won!
The award was named 'The Nation's Favourtie TV House' and I was blown away by this accolade.
I attended a swanky black-tie event in London, where Kevin McCloud presented me with this award in front of a large crowd of property industry professionals.
A very proud moment in my property journey.
DOUBLE STOREY EXTENSION

This was a challenging project for us both; a long-awaited major extension to our own home.
Phase two of the work was seriously interrupted by Covid-19, but at least by that stage, the extension was watertight and liveable.
The property is an old cottage with 3 bedrooms, the family bathroom was downstairs and the layout was higgledy-piggeldy!
I was instrumental in the design and layout, guiding the Architect, and once we settled on our preferred design, Simon helped me to manage the building project.
This significant extension almost doubled the footprint of the original house; we went from three to four bedrooms, with an impressive master bedroom with a walk-in closet and luxury en-suite. The family bathroom was relocated upstairs, and we had a new roof on the whole house which gave us the chance to upgrade the previously lacking insulation.
Result - the complete modernisation of a very dated property, much-improved energy performance, and a very significant uplift in value.
WOODHOUSE, S13
3 Bed End Terrace (Flip Project)

We love flips as we can turn ugly ducklings into beautiful homes (did I mention that I love interiors?) so this gives me the opportunity to indulge in my passion.
Always with a keen eye on the budget, we can add much value to properties that are in poor condition, by adding or reconfiguring floorspace and renovating them to a high standard, which in turn improves the energy performance (EPC Rating).
On this project we maximised our returns by reconfiguring the floorplan to create an open plan modern kitchen/living/dining area, which now provides a more flexible living space. Finished with complete new decor from top to bottom, a new kitchen and bathroom, and a new heating system made this an attractive family home that commanded the best price in the area.

CONNECT
CONTACT US
07383 866124
leanne@davidsonjonesproperty.com
COMPANY INFO
DAVIDSON JONES DEVELOPMENTS LTD
Registered Office:
1 Market Hill, Calne, Swindon, SN11 0BT
Company number: 14364534
Vat Registration: 433 6771 84
